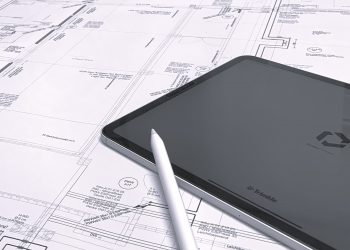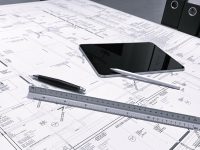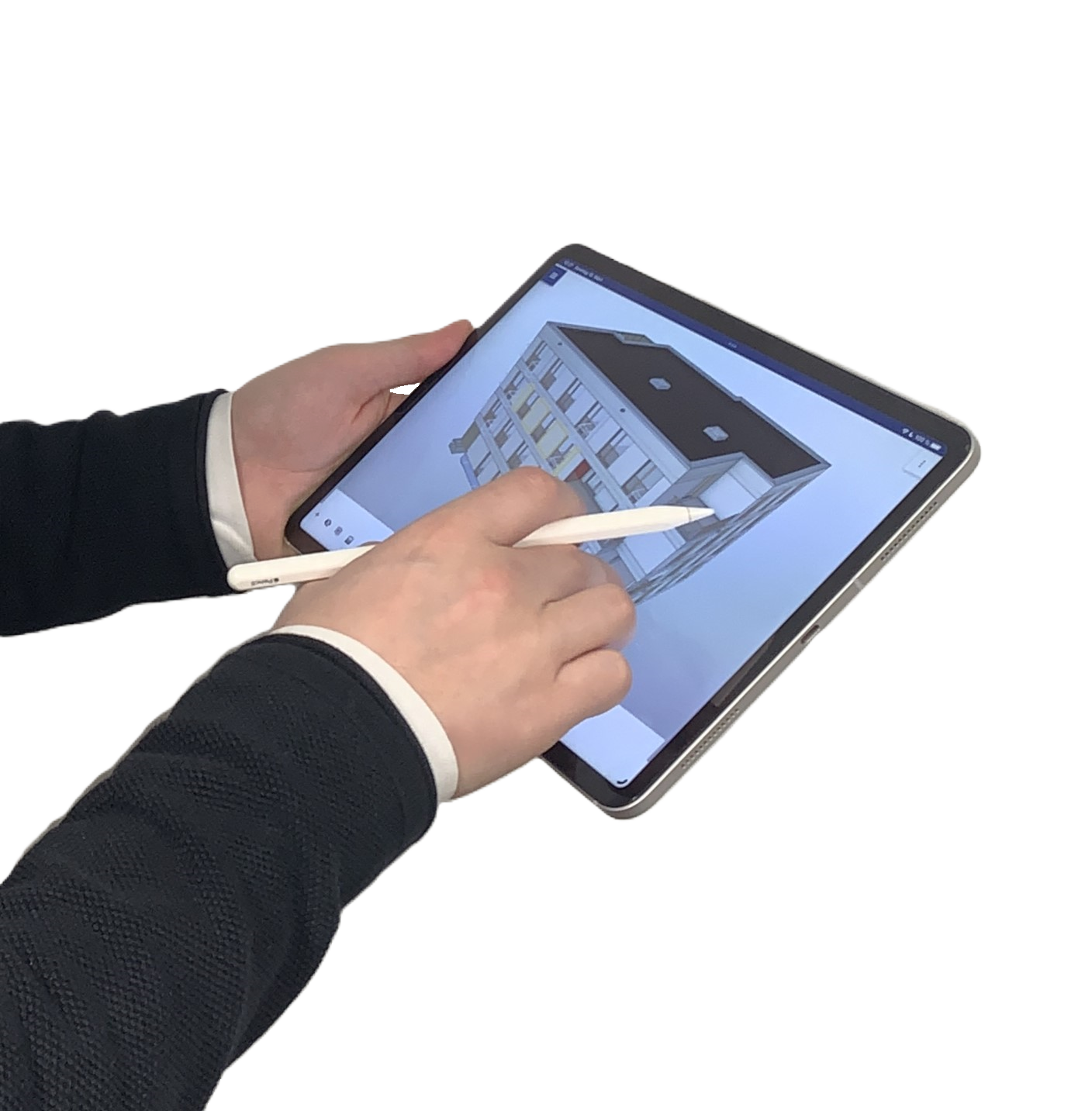Planning building services equipment
A planning process is not a standardized procedure. Rather, it must be adapted to the needs and actions of the customer. For this reason, there are different types of planning that we can use depending on the customer group.
Which planning process would you like for the implementation of your project? Get an overview below.

Planning according to the HOAI performance phases
In principle, we are obliged under the German Architects' and Engineers' Fees Regulations (HOAI) to provide the planning services
LP 1
Basic evaluation
Determination of economic and time targets
- Defining the task
- Cable and pipeline information
- Gathering basic information

LP 2
Pre-planning
Representation of the user specifications or specifications from the recognized rules of technology
- Estimation of consumption and disposal quantities
- Space requirements
- Dimensioning of connections
- Principle diagrams, floor plans, modeling
- Coordination
- Costs according to DIN 276

LP 3
Concept design
Design of the planning concept, taking into account all technical requirements for the complete design
- Calculation of systems
- Dimensioning of system-relevant components
- Functional diagrams, floor plans, model continuation
- Coordination
- Construction details
- Calculation of quantities and costs according to DIN 276

LP 4
Approval design
Draft of coordinated user specifications for submission to the approval body
- Calculations
- Dimensioning
- Functional diagrams, floor plans
- Explanation report

LP 5
Detail design
Presentation of a planning solution ready for implementation with functional specifications of the client
- Calculations and dimensioning
- Functional and line diagrams, floor plans, sections, models
- Shaft allocation
- Interfaces
- Relevant information for other parties involved in planning
- Breakthrough design

LP 6
Preparation for awarding
Compilation of the procurement documents
- Awarding schedule
- Determination of quantities
- Drawing up service descriptions with service specifications
- Cost calculation and control
- Coordination and agreement with specialist departments

LP 7
Participation awarding process
Coordinating the awarding of contracts and participating in the awarding of contracts
- Coordination of awarding
- Obtaining offers
- Creating price indices
- Examination and evaluation of tenders
- Bidding discussions
- Preparing proposals for awarding contracts

LP 8
Property monitoring
Monitoring the execution of the property for compliance with public law approvals
- Coordination of those involved in construction
- Drawing up/ updating/ monitoring the schedule
- Documentation
- Measurements
- Financial audit
- Cost determination
- Determination of defects/ monitoring of rectification

LP 9
Property support
Professional assessment of defects identified within the limitation periods for warranty claims
- Property inspection
- Determination of defects
- Participation in the release of security deposits

Planning according to front-end-loading (FEL)
Front-End Loading (FEL) includes feasibility analysis, conceptual planning, programming/schematic design and early project planning. The process is used for the conceptual development of projects in various manufacturing industries. The planning objective is to generate sufficient strategic information to enable the client to assess risks and make decisions on the allocation of resources to maximize the potential for success.

FEL 0
Conceptualization
Setting project goals and creating open studies.
- Preliminar evaluation
- Identification of the feasibility of the project

FEL 1
Feasibility Evaluation
In this phase, options are examined, compared and the best option is recommended based on the specific project requirements
- Material balance
- Energy balance
- Project charter

FEL 2
Conceptual Engineering
The selected option is developed up to a pre-defined level of detail not yet sufficient for construction and operation, but enough to develop a cost estimate, a schedule estimate, and to make any critical decisions that will influence the final design of the plant.
- Preliminary equipment design
- Preliminary layout
- Preliminary schedule
- Preliminary estimate

FEL 3
Front-End-Engineering Design | FEED
The engineering team will fully design the plant, including the exact specification for how it will be constructed, commissioned, started up, and operated. The proposed plant will have a detailed cost estimate and construction schedule.
- Purchase-ready major equipment specifications
- Definitive estimate
- Project execution plan
- Preliminary 3D-model
- Electrical equipment list

FEL 4
Detailed Engineering
Materials procurement and construction will begin. This stage includes all activities until the plant is started-up and regular operations begin.
- Execution
- Detailed Engineering

Planning with BIM - Building Information Modelling
Sell Ingenieur GmbH uses BIM as a standard in the planning process. This modern method enables efficient, interdisciplinary collaboration and improves the quality and efficiency of our construction projects.
Planning with BIM is a modern approach to construction projects that involves the creation of a digital 3D model. This model integrates data from various specialist areas such as costs, schedules and component information to enable holistic planning. Through visualization, simulation and data integration, BIM contributes to the optimization of the entire life cycle of a building.
BIM planning offers efficient collaboration between all planning companies. Using precise model-based visualization, it optimizes processes for a successful construction project.
The decision between Open BIM and Closed BIM depends on the specific requirements and circumstances of your construction project. Open BIM offers greater flexibility and interoperability between different software applications and project partners, while Closed BIM allows for tighter integration and control over the software and data. Ultimately, the choice should be made based on the project requirements, the collaboration structure and the preferences of the project stakeholders.
The level of detail (LOD) for the model should be determined according to the requirements of the construction project. This can vary depending on the project phase:
LOD 100: Concept design with schematic representations and placeholders for components.
LOD 200: Basic geometric models with more detailed component information.
LOD 300: Geometrically accurate models with specific component information and dimensions.
LOD 400: Detailed models with precise design information and specific components.
LOD 500: Detailed models with exact design information and specific components.
Determining the appropriate LOD depends on the project phase, the requirements of the project participants and the intended use of the model. It is important to choose the LOD appropriately according to the project objectives and requirements.
Planning with BIM standards uses Building Information Modeling for the digital planning, execution and management of construction projects. It includes creating a BIM execution plan, modeling and integrating data, adhering to specific BIM standards and protocols, promoting collaboration and coordination, documentation and reporting, change and information management, and integrating BIM into the overall construction process. This approach improves efficiency, reduces costs and promotes the quality of construction projects.
A BIM model can be used for facility management. By integrating comprehensive data into the BIM model during the planning and construction process, detailed information about the building facilities, components and systems can be collected. This data serves as the basis for facility management by supporting the operation, maintenance, servicing and optimization of the building. The BIM model enables efficient management of information over the entire life cycle of the building, which can lead to improved operational efficiency and lower operating costs.
Our software
For the best possible cooperation with our customers and project partners, it is important to coordinate interfaces. These can be defined in part by using the same software or in advance via the file exchange format. das Dateiaustauschformat festgelegt werden.


















